Preparing for an emergency is an obligation of every business in Australia. Whether your workplace is an office, a construction site, a hotel, healthcare facility, or a mall, you must adhere to standards and regulations relating to emergency planning requirements unique to your state. There’s no other way around it.
But beyond compliance, people’s safety is at the core of emergency planning. To protect infrastructures, company reputation, and the lives of people in your care, your plan should focus on how to mitigate the effects of these emergencies on your business’ most important assets.
Here is a list of things to do in preparing for an emergency.
- Establish an Emergency Planning Committee (EPC) as part of the requirements of Australian Standard 3745-2010
The Emergency Planning Committee supervises the emergency management of your facility. You must ensure that at least one member of the committee has completed the EPC training. It is also your responsibility to equip the EPC with adequate resources for them to perform their roles in developing and implementing the emergency plan.
- Appoint a Fire Safety Advisor
In Queensland, if you have 30 or more staff and depending on the type of facility you occupy, you are required under the Building Fire Safety Regulation 2008 to assign a Fire Safety Advisor. The legislation, however, allows hiring of external resources as your Fire Safety Advisors.
- Create Emergency Plan and Response Procedures
The EPC together with the facility manager, occupiers, and managers must identify emergencies that require specific emergency response procedures. Document these in the emergency plan.
The plan must include, but not limited to emergency prevention, preparedness, mitigation, a clear statement of purpose and scope, and the organisation arrangements of the facility. Click here to check more elements to include in the emergency plan.
- Emergency Evacuation Diagrams
The correct design and installation of emergency evacuation diagrams and signs are requirements in compliance with Australian Standard 3745-2010. Make sure to display these in common areas of the buildings.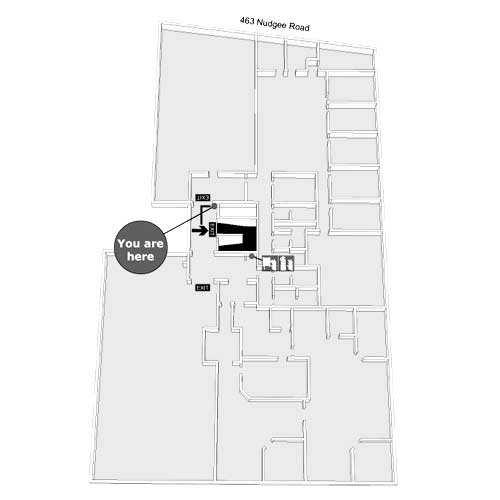
Emergency evacuation diagrams must have these features:
- The place that corresponds to the place in the building where the diagram is displayed. Eg. ‘You are here’ signage.
- The route from (you are here) to the nearest exit.
- Each exit of the building.
- Any intercommunication devices in the common areas, e.g. Warden Intercommunication Points.
- The location of manual call points or break glass alarms
- The location of any firefighting equipment in the building e.g. fire extinguishers and hose reels.
- The designated assembly areas for evacuation outside the building.
- Form an Emergency Control Organisation (ECO)
Your Emergency Control Organisation (ECO) also known as the warden team consists of people appointed by the EPC to take charge of the implementation of the emergency response procedures.
- Provide training to EPC, ECO, and occupants
- Conduct Evacuation Exercises
Each facility must conduct regular evacuation exercises to gauge the effectiveness of the emergency response procedures.
Are you in the process of preparing for an emergency? Check if you are 100 percent compliant with the Australian Standards! Click here to take our survey.
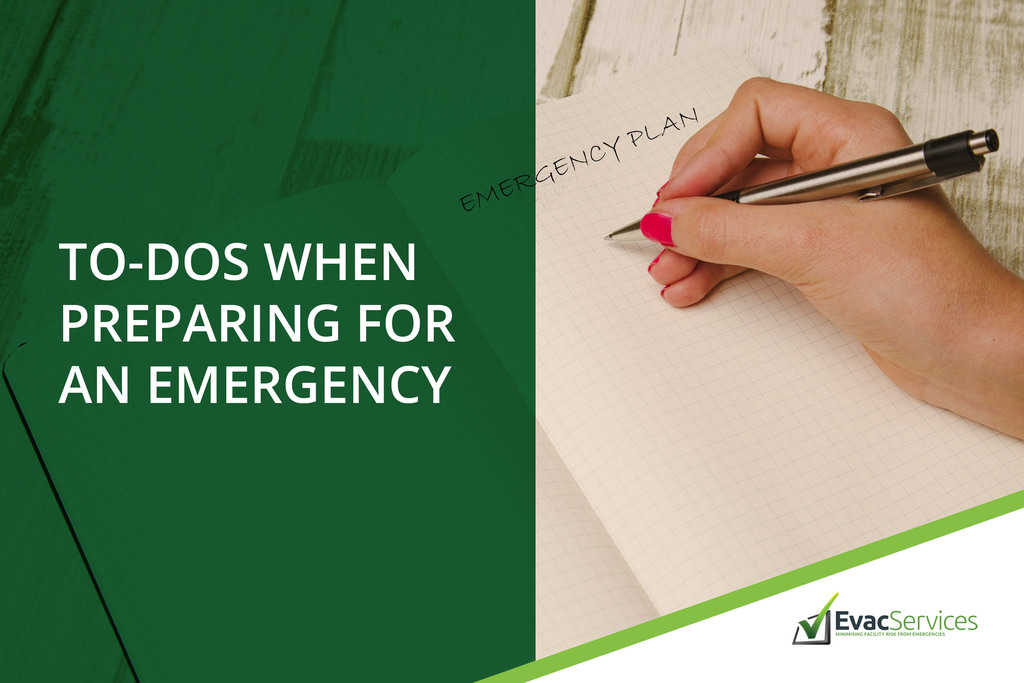

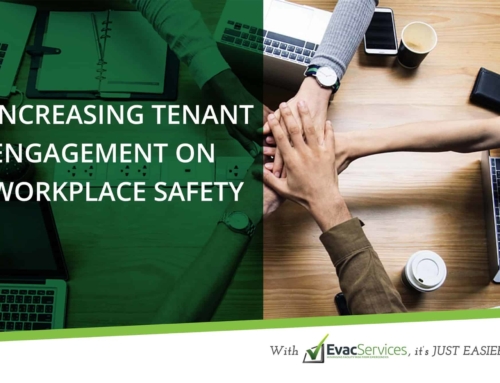
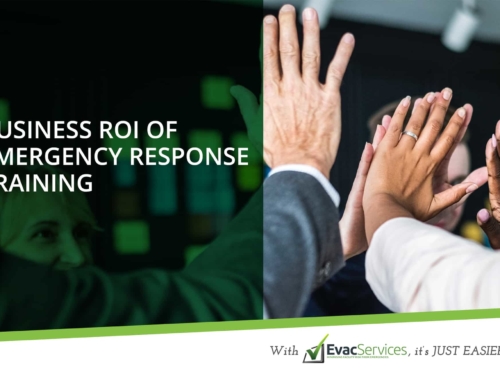
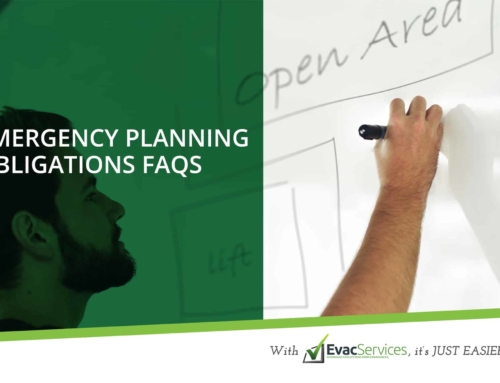
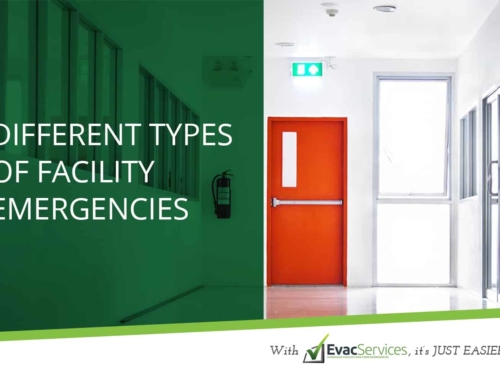
Leave A Comment