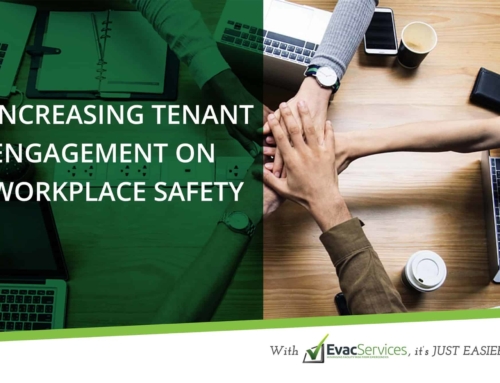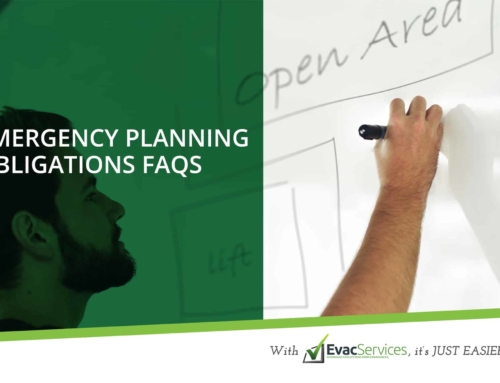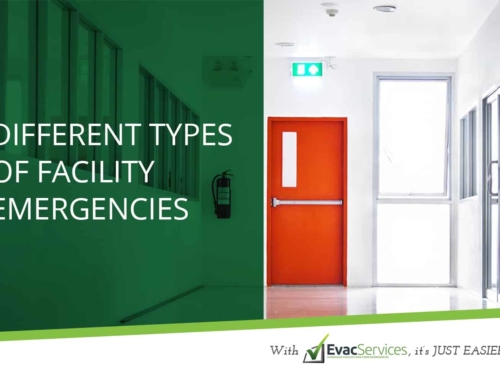The main goal of an evacuation is to facilitate the safe exit of people from the emergency site to bring them to a more secure location referred to as the assembly area. Without this pre-planned destination at the end of the evacuation, chaos, panic, and more threats can ensue. It could potentially put people back into harm’s way or worst, hinder emergency response operations. Take note that not all places around your facility are deemed to be a safe venue for evacuees to occupy during an emergency procedure.
Here are emergency assembly area requirements to guide you in picking the safest assembly area for your tenants and staff.
-
Distance and Accessibility
In picking an assembly area, you must consider its distance from the emergency site and size. The venue should not be too close to the emergency site, but not too far for walking either. It should be accessible and as close to the boundary of the evacuation area as possible. The destination must also be easily identifiable to the community to avoid evacuees from getting lost. It should make entry easier for the emergency response team.
-
Safety
Safety is one of the most important emergency assembly area requirements to fulfil. Assess whether the venue is safe for evacuees. Not only that, but you must also ensure that the path to the assembly area does not pose further threat or risk to people. Are there obstacles along the way? Are the evacuees going to cross a bridge or a high traffic road to reach the assembly point? How about the structure of the venue? Is it strong enough to hold the number of evacuees expected to use it as temporary shelter? How about the facilities surrounding the assembly area? Are they going to be a threat to the evacuees? Should the venue be an open space?
-
Space
The assembly area is where the Emergency Control Organisation (ECO) will conduct the headcount of evacuees. Basic first aid treatments are also done there. Hence, the venue must be spacious enough to accommodate tenants, personnel, members of the emergency response team, as well as the equipment of the emergency response team.
-
Contingency plan
The ECO must make sure that there is a contingency plan for the assembly area. In case the first planned destination ends up being inaccessible or blocked, at least there’s another one that evacuees could go to. Tenants and personnel must be duly informed about the primary and secondary assembly points.
Informing tenants and staff about exit routes is futile if they don’t have a clue on where to go after vacating the emergency site. Ensuring that everyone in the building is duly informed about the evacuation plan including the primary and secondary areas would make the evacuation safer and faster for everyone.
Make sure to follow these emergency assembly area requirements to ensure a successful evacuation. Do you need help in developing an emergency evacuation plan? Our experts are here to help! Simply complete the form below, and we’ll get back to you shortly.







Leave A Comment