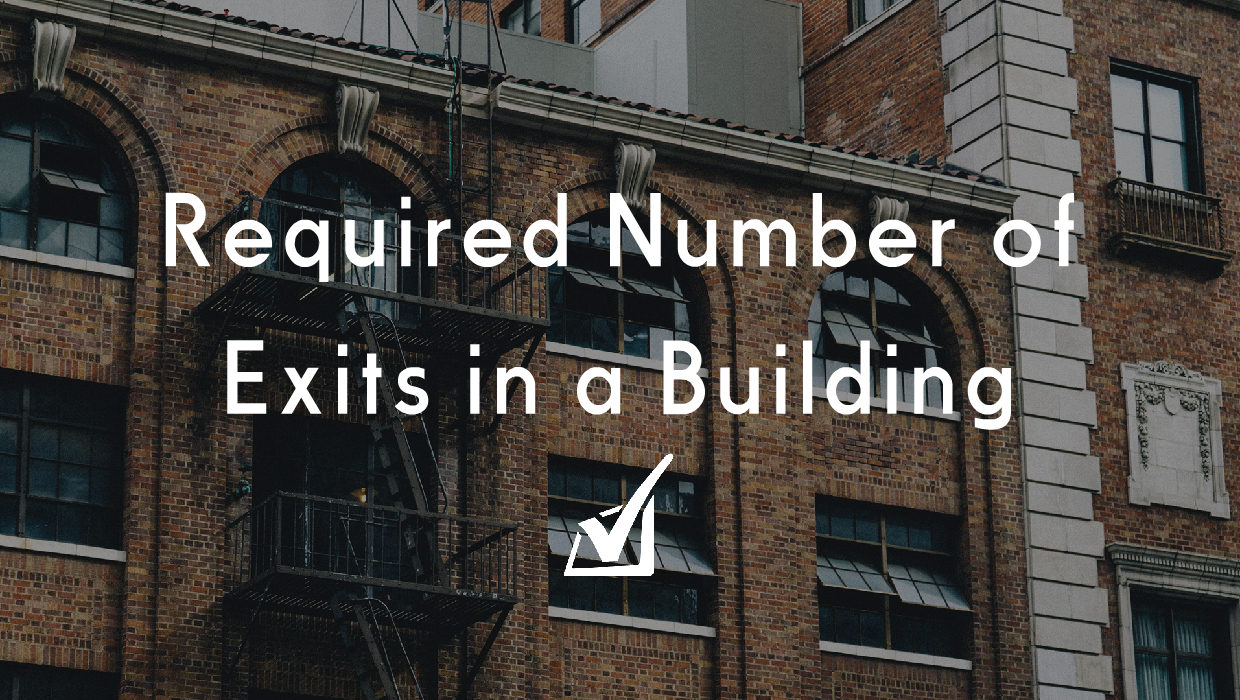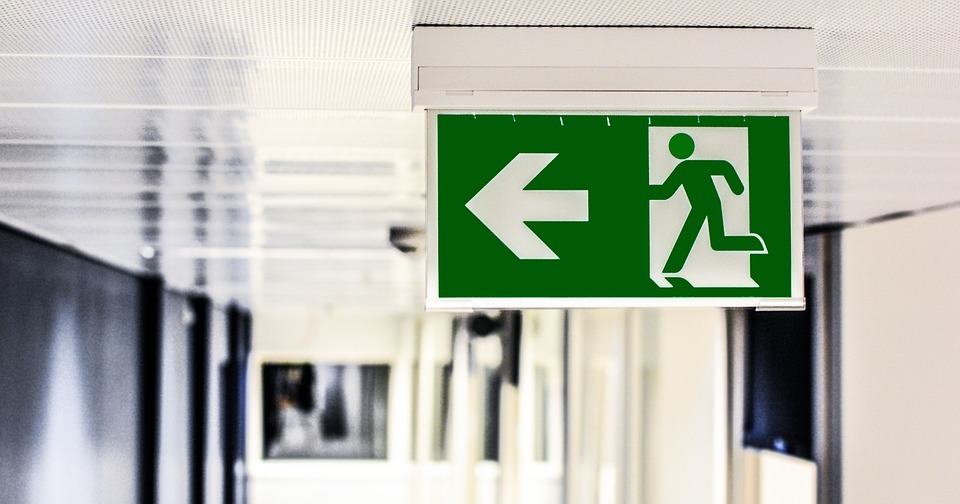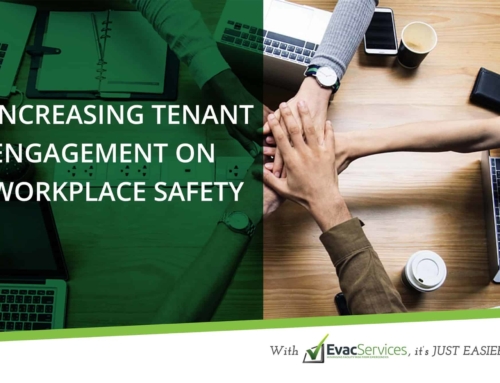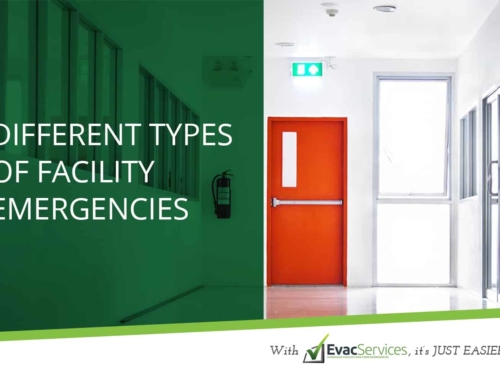Emergency or Fire Exits are designed specifically for the purpose of providing a faster means of getting out of the building in times of emergency, such as a fire or earthquake. They are strategically located in select areas within the building, such as in stairwells, hallways, and other similar places, and feature an outward opening door with a crash bar. Overhead, a well-lit exit sign hangs just above the door frame, indicating to the occupants where to go.
In anticipation of the number of people using the fire exits at one time during an emergency, it, therefore, follows that its construction must adhere to stringent safety requirements to ensure the safety of its users.
The Building Code of Australia (BCA) specifically mandates the provision of at least one exit from each storey, regardless of type. The BCA then moves on to further classify the specifics, depending on the kind of building. What is certain, however, is that it is a must to have at least one type of exit available for each floor; otherwise, the building may very well be considered hazardous.
Measuring Height of Fire Exits
Class 2 to 8 buildings, however, are required to have no less than two fire exits on each floor, on top of the required horizontal exit. This requirement applies if each storey of the building has an effective height of ≥25m. Sufficient height in this context measures the height to the floor of the top-most storey.
The top-most storey must be excluded from the consideration, however, if it contains only different equipment, such as heating, ventilating, lift water tanks or other similar service units.
The lowest level is based on the fire brigade’s point of view, such that they can gain foot and vehicle access. It is also at this level where the firefighters enter the building to begin their search, rescue, and firefighting operations.
Fire Exits in Basement Levels
Technically speaking, basements are not to be counted in the total number of storeys in a building. Despite this, however, it does not mean that they are not to be included in the requirement of having an installed fire exit on its floor. In fact, basements must have no less than two fire exits, also in addition to any horizontal exit. This is particularly applicable if the egress from that storey involves a vertical rise within the building of more than 1.5m.
The exception to this general standard is if the floor area of the storey is not more than 50m², or if the distance of travel from any point on the floor to a single exit is not more than 20m².
Fire Exits in Class 9 Buildings
Class 9 buildings (health care, assembly, or aged care facilities), must have no less than two fire exits in addition to any horizontal exit, and provided to:
- Each storey, if the building has a rise in storey of more than 6 or an effective height of more than 25m;
- Any storey which includes a patient care area in a Class 9a (health care) building;
- Any storey that contains sleeping areas in a Class 9c (Aged Care) building;
- Each storey in a Class 9b used as an Early Childhood Centre;
- Each storey in a primary or secondary school with a rise in storey of two or more;
- Any storey or mezzanine that accommodates more than 50 persons, and calculated by Clause D1.13 of the BCA.
Fire Isolated Exits
As the name implies, these exits function as a protective exit from the spread of fire by directly isolating or compartmentalising the fire from the structure. These are meant to provide an alternative, more expedient route for occupants’ exit from, or emergency responders’ ingress to the building.
According to the BCA, Class 2 (flats or apartments) or 3 (hotels, motels, guest houses, etc.) buildings are supposed to have ramps or stairways serving as fire exits, all of which must be fire isolated.
The only time that it is not expected to be fire isolated as if it connects or passes through by not more than:
– Three consecutive floors in a Class 2 building, or
– Two consecutive floors in a Class 3 building, or
– One extra storey of any classification may be included if –
– it is only for the accommodation of motor vehicles or other ancillary purposes, or
– the building has a sprinkler system complying with BCA Specification E1.5 installed throughout, or
– The required exit does not provide access to or egress for, and is separated from the extra storey by construction having—
- An FRL of –/60/60, if not- load-bearing; and
- an FRL of 90/90/90, if load bearing; and
- no opening that could permit the passage of fire or smoke.
Meanwhile, Classes 5, 6, 7, 8 or 9 buildings must have fire isolated ramps or stairways for fire exits, unless:
- in a Class 9a Health Care building – it connects, or passes through or passes not more than two consecutive storeys in areas other than patient care area, or
- it is a part of an open spectator stand
With the exception of a Class 9C, in all other cases, it connects, passes through or passes more than two consecutive storeys, and one extra storey of any classification may be included if;
– the building has a sprinkler system, complying with BCA Specification E1.5 installed throughout, or
– The required exit does not provide access to or egress for, and is separated from, the extra storey by construction having-
- An FRL of -/60/60 if non-load bearing
- an FRL of 90/90/90 for Type A construction, or
- 60/60/60 for Type B construction if load bearing, and
- No opening that could permit the passage of fire or smoke
These requirements are put in place to ensure that building developers, owners, and administrators are given the means to work together to provide a safe workplace or residential environment for their occupants. Not only would compliance save lives, but it should also protect their properties from damage.
To find out more about compliance requirements and whether or not you are meeting them, head over to 100% Compliant and take our free survey.







Leave A Comment