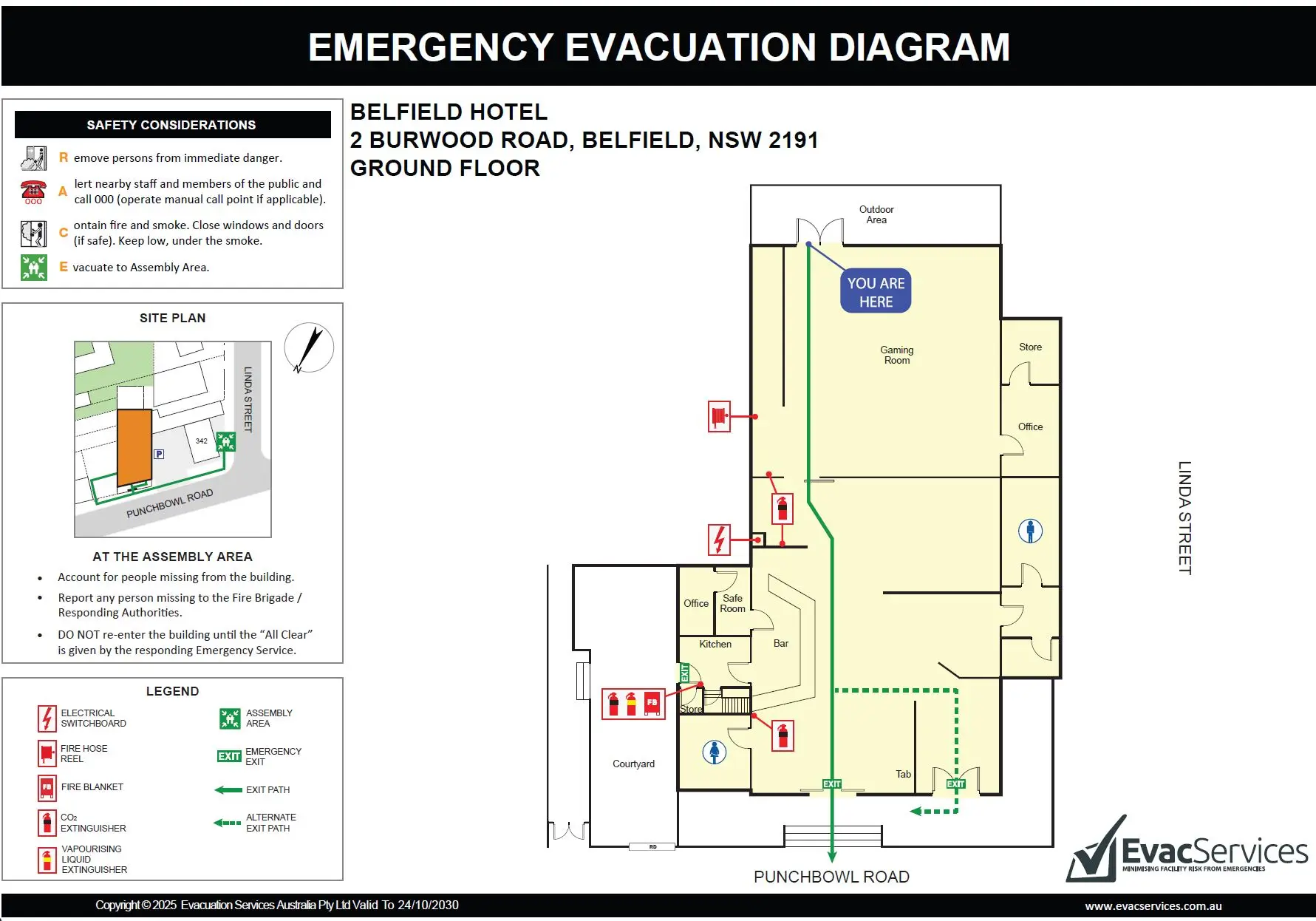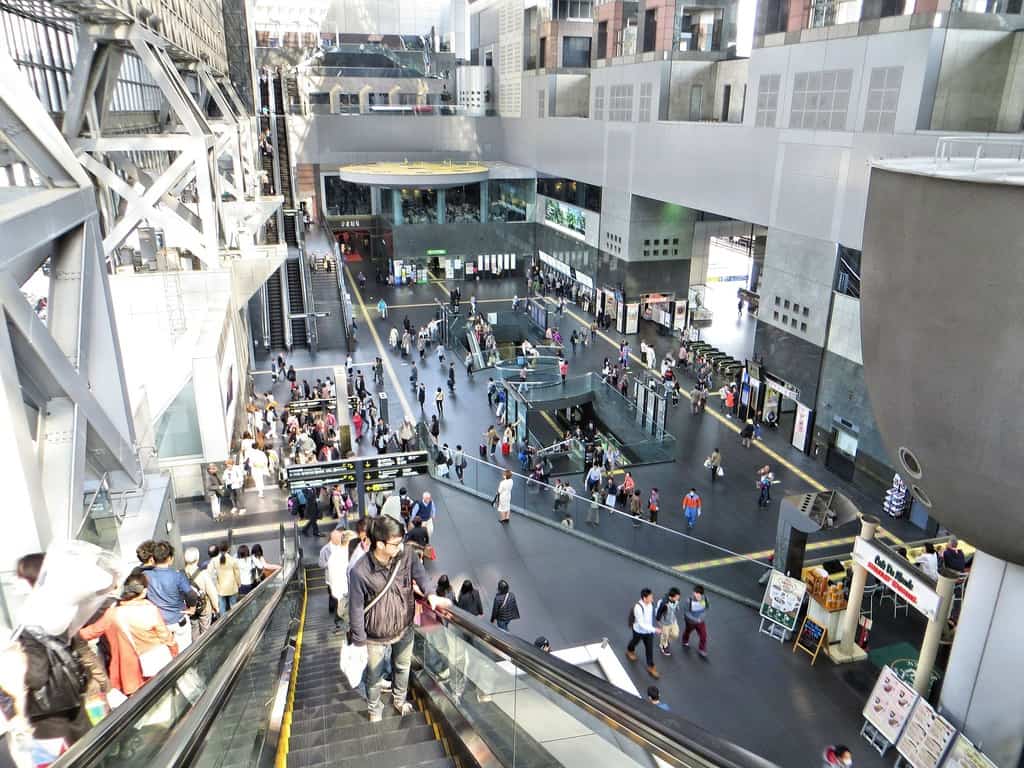
How to Prepare Staff for High Stress Emergencies
High stress emergencies such as fires, gas leaks, medical events and structural failures can quickly overwhelm unprepared staff. Preparation builds confidence and reduces the likelihood of panic. Start with a Strong Emergency Management Plan A well structured EMP outlines scenarios,









