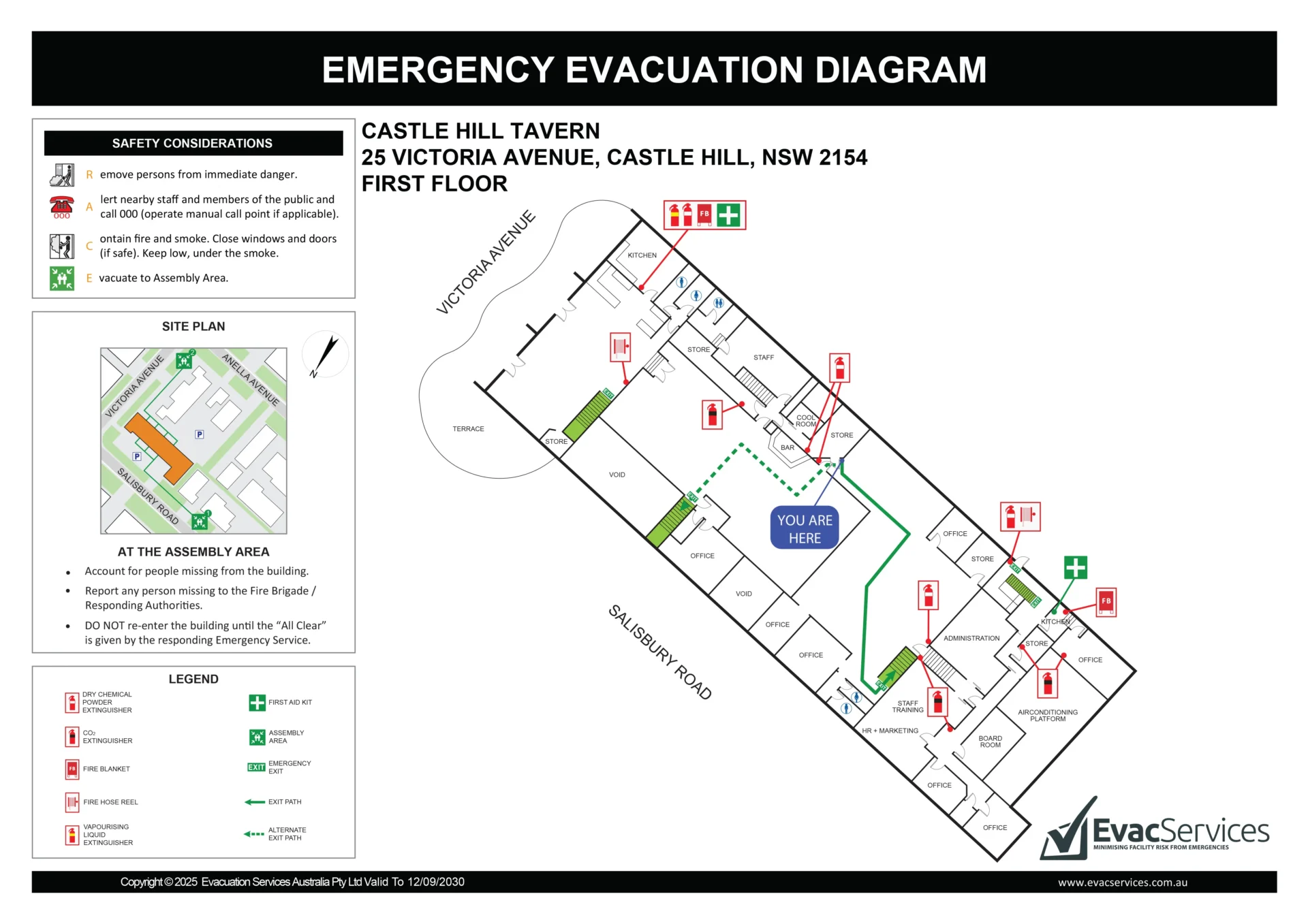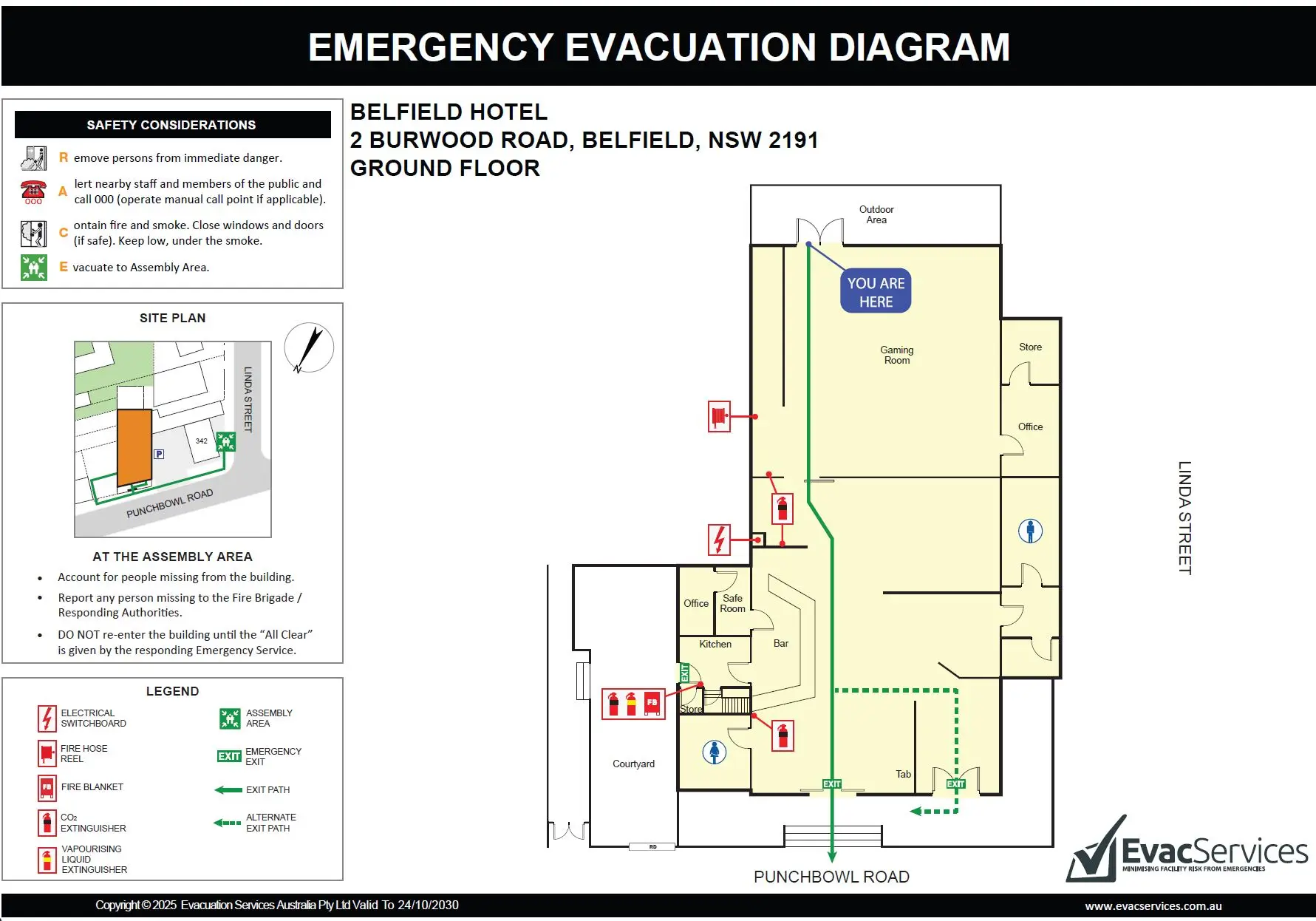At EvacServices, we specialise in the design, creation and installation of emergency evacuation diagrams that meet all Australian regulatory standards. Whether for a single building, a complex healthcare facility, or an entire precinct, our evacuation diagrams are custom-designed to ensure compliance, clarity, and safety for all occupants. Our Process: From Inspection to Installation Every project begins with a comprehensive site inspection by one of our accredited Fire Safety and Emergency Planning Consultants.
During this assessment, we identify all emergency life safety systems, including fire detection, alarm and suppression systems, exits, and assembly areas. Once the inspection is complete, our in-house evacuation diagram designers create compliant, easy-to-read diagrams that meet all requirements of AS 3745:2010 – Planning for Emergencies in Facilities and, where relevant, state-based legislation such as the Queensland Building Fire Safety Regulations. Your organisation’s branding can be incorporated to maintain a professional and consistent look across your facility.
Diagrams can be printed in almost any size, in either landscape or portrait orientation, using high-quality laminate, anodised aluminium, or polycarbonate stock. To complete the service, aluminium snap-lock frames can be supplied, and our team can arrange full installation ensuring every diagram is mounted safely and compliantly. Australian Standard Requirements for Evacuation Diagrams The Australian Standard AS 3745:2010, Clause 3.5.5 sets out the minimum elements that must appear on every evacuation diagram. These include:
- “You Are Here” symbol
- Designated exits and evacuation paths
- Fire extinguishers and types
- Fire blankets
- Validity date (with specific requirements for Queensland)
- Symbol legend
- Facility name and address
- “EVACUATION DIAGRAM” heading
- Assembly point location (text or image)
Additional optional elements may be included in accordance with Clause 3.5.6 and your Emergency Planning Committee (EPC) requirements. These may include:
- First aid kits and defibrillators
- North direction indicator
- Emergency information aligned with your Emergency Management Plan
- Spill response kits
- Direction of door openings for emergency exits
- Electrical switchboards and fire hydrants
Installation Guidelines Correct installation of evacuation diagrams is essential for compliance and visibility. The diagram must be mounted between 1200 mm and 1600 mm above the finished floor level, as specified in AS 3745:2010. Evacuation diagrams are commonly installed on fire doors, such as those leading to apartments, hotel rooms, and fire stairs, or on fire-rated and smoke-rated walls. When installing on these surfaces, care must be taken not to compromise the fire rating of the wall or door. Adhesive methods are preferred over screws or mechanical fasteners.

Why Choose EvacServices
With over a decade of experience delivering emergency evacuation plans, evacuation diagrams, and fire safety compliance services across Australia and New Zealand, EvacServices ensures your facility not only meets compliance standards but also empowers your people with clear, practical safety information. From design and creation to installation and maintenance, our team ensures your diagrams meet the highest standards of accuracy, durability, and visual clarity because in an emergency, clarity saves lives. EvacServices – Comply. Learn. Engage. Protect. Your trusted partner in emergency evacuation planning and fire safety compliance across Australia and New Zealand.




