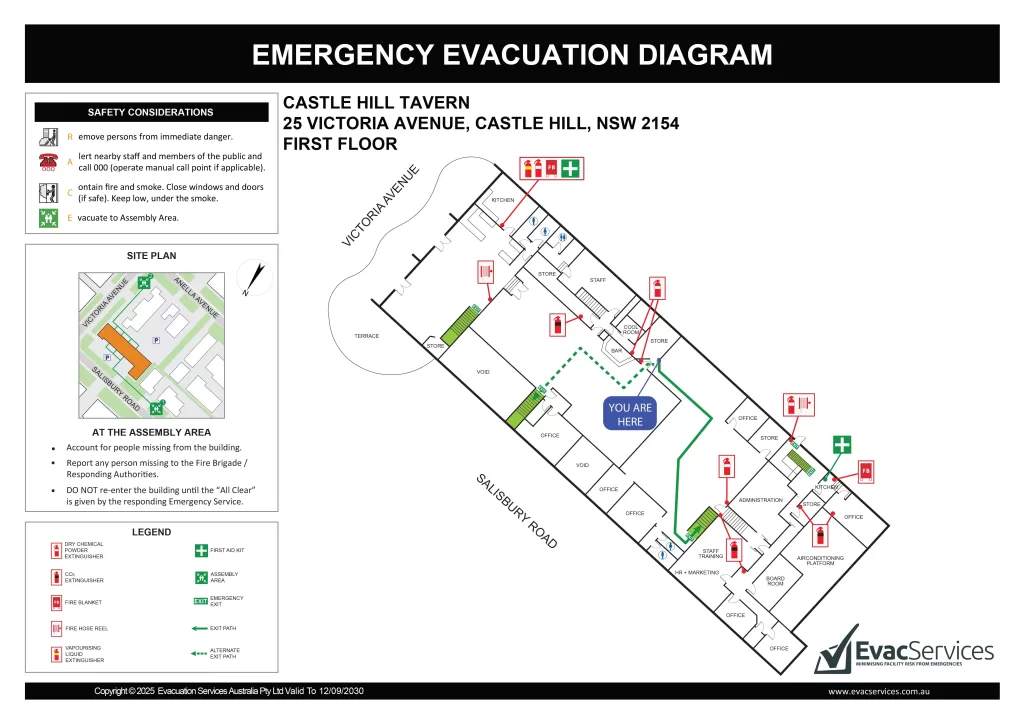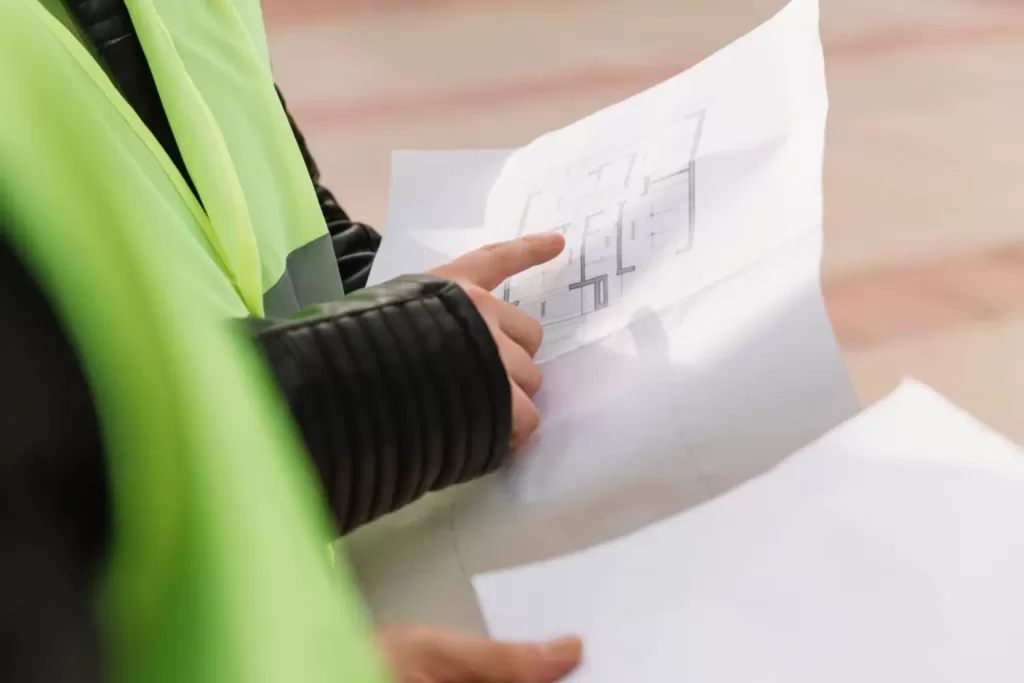Evacuation Diagrams Tailored to Your Facility
Get peace of mind with compliant, best-practice emergency planning.
Let EvacServices help you align with AS 3745 and protect what matters most.
- Legal compliance under WHS legislation
- Protecting your people, property, and brand reputation
- Ensuring confidence in emergency readiness
Get a Fast, No-Obligation Quote
Fill out the form below to request a free quote or consultation.

Why Evacuation Diagrams Matter
Evacuation diagrams are a key requirement of AS 3745:2010. They ensure your occupants can respond quickly and confidently in an emergency.
A compliant diagram includes:
- Assembly area and emergency exits
- Fire Extinguishers, First Aid Kits and other essential equipment
- 'You Are Here' markers
- Egress Paths
- Validity dates
Without compliant diagrams, your facility may be putting people—and your legal compliance—at risk.
Explore Our Full Range Of Services
From ECO training to fire audits, we provide end-to-end support to help your team lead with clarity and act with confidence in any emergency. Our expert-led programs and services ensure your facility meets Australian standards while building real-world readiness across your organisation.
Warden Training
Our Emergency Control Organisation (ECO) training equips staff with the knowledge to effectively coordinate evacuations and respond to emergencies—ensuring your team is ready when it matters most.
Evacuation Exercises
We run realistic, scenario-based evacuation drills to help your team practise procedures, identify gaps, and build confidence in responding to real-life emergencies.
AS 3745 Compliance Consulting
We guide you through full compliance with AS 3745:2010, the Australian Standard for emergency planning in facilities—helping you protect people, property, and reputation.
Fire Safety Audits
Our comprehensive fire safety audits assess your facility for compliance, hazards, and best-practice improvements—so you stay proactive and audit-ready.
Emergency Management Plan
Our experts will produce a compliant Emergency Management Plan and procedure dedicated to your facility to help wardens and chief warden respond effectively and safely ducing any emergency
Emergency Planning Committee
We can set up and run an Emergency Planning Committee (EPC) for your facility to decide on key strategues and tactics to be used in the panning as well management of emergencies.
Are Your Diagrams Up to Date & Compliant?
Evacuation diagrams are more than just wall signs—they’re legal requirements under AS 3745:2010. EvacServices delivers clear, compliant diagrams tailored to your facility’s layout, emergency procedures, and risk profile.
- AS 3745:2010 Compliant
- Professionally Designed
- Clear, Accurate & Site-Specific
- Indoor & Outdoor Placement Options
- Fast Turnaround Across Australia

Ready to Get Compliant Diagrams for Your Facility?
We’ll assess your needs and provide a free quote—no obligation.
Why Choose EvacServices?
Experts in Emergency Compliance
Over 15 years of experience working with aged care, healthcare, commercial, education, and government clients.
AS 3745 Specialists
We help you meet all components of AS 3745, including emergency plans, ECO training, and evacuation diagrams.
Fast, Accurate Delivery
We work quickly and professionally with minimal disruption to your operations.
National Reach
From regional towns to major cities, we service facilities across Australia.
Outcome-Focused Service
We tailor every service to your goals—whether it’s audit readiness, improved staff confidence, or safer evacuation outcomes.
Transparent, Professional Support
Clear communication, proactive reporting, and a commitment to making compliance easier for your team.

Is Your Facility AS 3745 Compliant?
Ensuring your facility complies with AS 3745:2010 is more than just meeting legal requirements—it’s about protecting lives and being prepared for the unexpected. Our compliance checklist is designed to help facility managers, safety officers, and business owners quickly identify any gaps in their emergency preparedness.
Use the checklist below to assess your facility:
- An Emergency Plan is in place and reviewed regularly
- Evacuation Diagrams are displayed clearly and in the correct locations
- An Emergency Control Organisation (ECO) has been established and trained
- Emergency Response Procedures are documented and accessible
- Regular Evacuation Drills are scheduled and conducted as required
If you answered “no” or “unsure” to any of these items, your facility may not be compliant with AS 3745:2010. This could put your people, property, and business continuity at risk.
Frequently Asked Questions
Do I need evacuation diagrams for every floor?
Yes. AS 3745:2010 requires evacuation diagrams to be displayed on each level of a facility, near exits and common areas.
How often do evacuation diagrams need to be updated?
Diagrams must be reviewed and updated every 5 years or when structural changes occur.
Can you help with installing the diagrams?
Absolutely. We offer full print and install services nationwide.
What if I don’t have an emergency plan yet?
No problem—we can help create your full emergency plan and ensure complete compliance.
How long does it take to get evacuation diagrams completed?
We aim to deliver evacuation diagrams within 5–10 business days after we receive the necessary site details and floor plans. Timeframes may vary depending on project complexity and site access.
Ready to Get Compliant Diagrams for Your Facility?
We’ll assess your needs and provide a free quote—no obligation.
What Our Client Says
Emily was the best trainer I have had deliver this training in the 3.5 years I have worked here. She was engaging and to the point, without missing critical information. I have had wonderful feedback from multiple staff already. We would love to retain her for future sessions, please.
Kevin was great, informative, organised and on point
Wouldn't change anything - Rudy (EvacServices Consultant) who performed the training was excellent - he is a credit to your organisation.
Liked that the training suited our needs here within the shopping centre. Thank you covered what we needed at our experience level.
Ready to Take the Next Step?
Get peace of mind with compliant, best-practice emergency planning.
Let EvacServices help you align with AS 3745 and protect what matters most.
Trusted by

Get Your Free Quote
Fill out the form below to get started. One of our emergency planning specialists will be in touch shortly.
Act Now – Protect Your People and Your Business
Whether you’re updating diagrams or starting from scratch, EvacServices is here to help.

